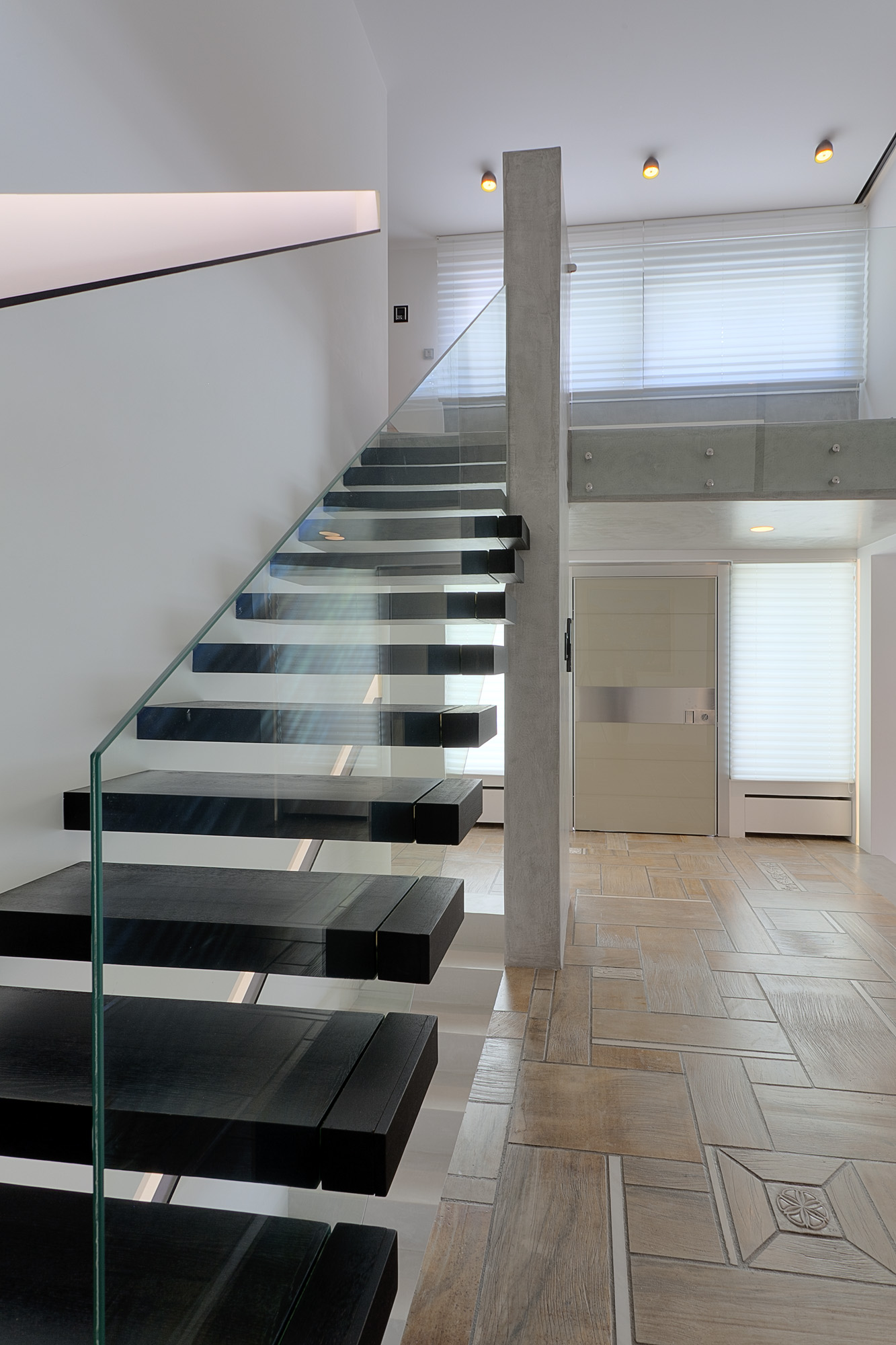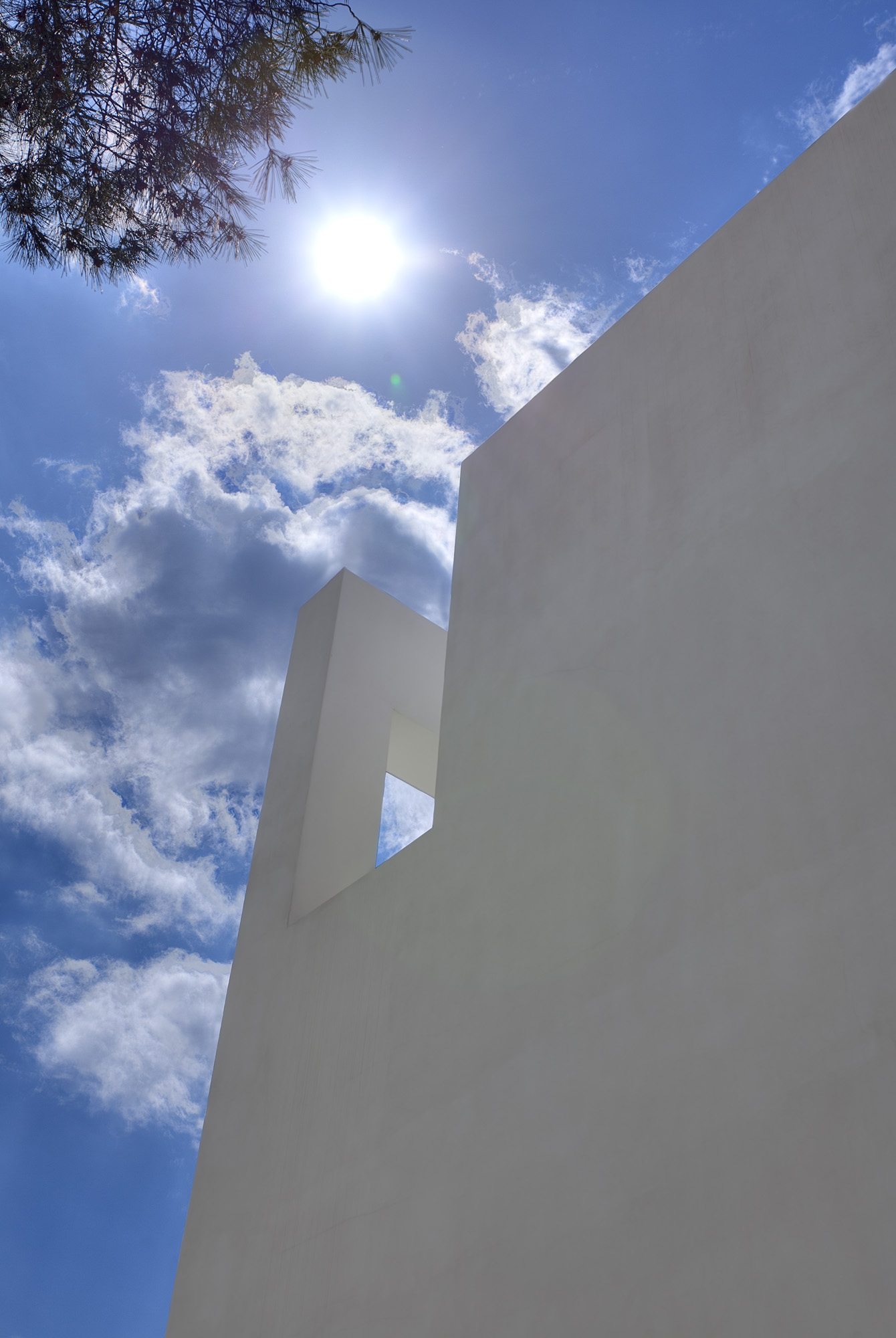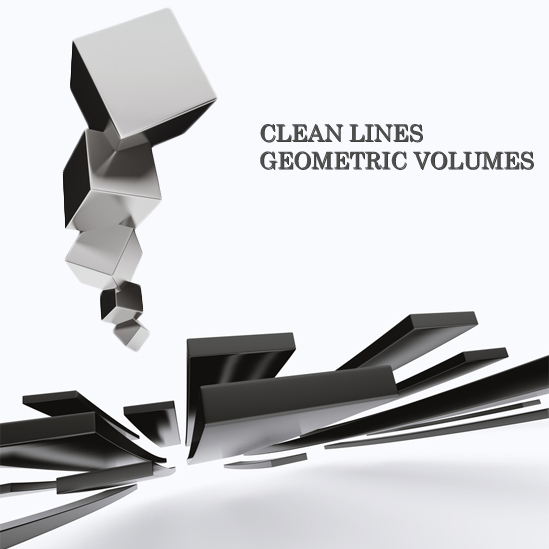URBAN VILLA
An urban villa located in a coniferous inclined topography that provided the dominant rich pine greens. The articulation of white volumes along the south-north axis is the main characteristic enabling the interplay between natural daylight and textural variety following seasonal change. The ground floor, communicating visually and functionally with the swimming pool, was conceptualized as a vacation house in an urban fabric, in order to offer the utilities of contemporary multimedia game rooms entertaining residents and their friends. The aqua blue tint of wall paneling, repeats the contrasting wenge wood to the white volumes of the swimming pool. The design of the upper levels followed the same functional zoning, while it was harmonized owing to the precise application and clarity of textures and materials.








